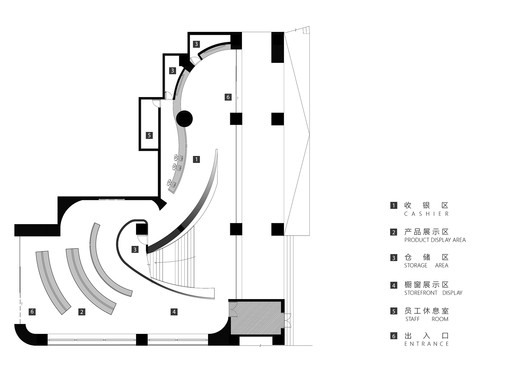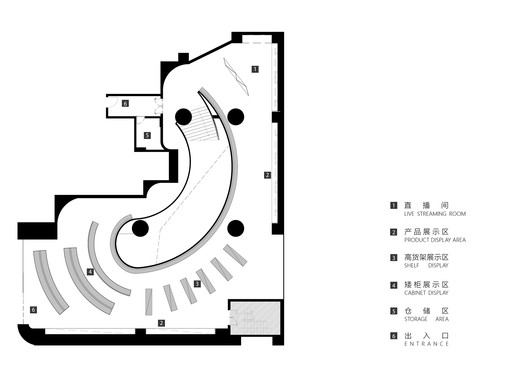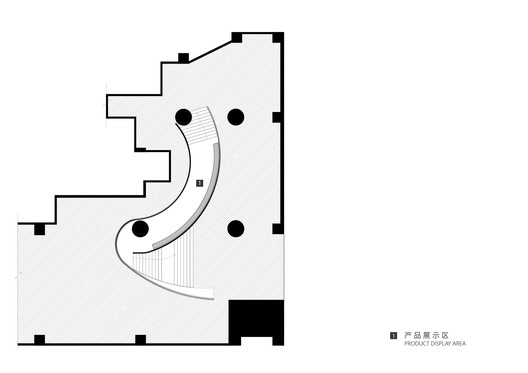

Text description provided by the architects. HAYDON Hangzhou is located in Hubin Pedestrian Street, the most famous commercial street in Hangzhou, and is only 100 meters away from the West Lake, which is a world-class intangible cultural heritage. The facade of the store faces various top-notch luxury flagship stores such as Louis Vuitton, Gucci and Hermes. The store enjoys unparalleled exposure with its favorable geographic location and a big facade that dominates an entrance road to the West Lake. The site is a space where the original floor slab structures had been basically removed. Various Associates worked to figure out fun circulations that can effectively guide customers. Considering the store' surroundings including many globally-renowned flagship stores and the beautiful scenery of the West Lake, the design team aimed to make HAYDON a distinctive, conspicuous yet restraining presence.



The entrance area at the first floor is decorated with flexible rotating mirrors. The pale yellow baked coating produces a sense of warmth and comfort in the space dominated by reflective, futuristic silver tone. Based on the brand's concept, elements like scattered light strips, linear pendant lights, curved walls and large staircase narrate a story of exploring in the unknown and produce unique offline retail experiences.


The newly-added mezzanine has a lower ceiling. As customers look up, the space above is like an interstellar track ascending layer by layer. Light cast down from the gaps, and moves down along the arc-shaped walls with marvelous shadows. Guided by the cashier's counter and arc-shaped light strips, customers will arrive at the back shopping zone, where lights are mounted in arrays through customized grilles. The open ceiling is convenient for flexible arrangement of equipment and helps promote heat dissipation for the brightly illuminated space.


The combination of arc-shaped showcases and continuous triangular mirrors allows customers to see themselves in the mirrors when trying cosmetics, hence avoiding crowded conditions caused by insufficient number of mirrors, which is a common problem in traditional stores. Mirrored installations are widely placed to meet customers' needs for wandering around and trying products. The space and people form varying scenes in the mirrors.




The layered mirrored glass panels on the second floor function as showcases and partitions, while the space behind can be used as a live-streaming setting or a cross-border commodities experience area. Customers can experience the products behind the glass partitions, as if they broke into a backstage dressing room. The ambiguous mirror reflections trigger their curiosity and desire for exploration, and reveal a tasteful touch as well. The only dark background wall highlights the suspended luminous HAYDON logo, catching the eye of customers at every corner on the second floor. As customers explore further along the arc and around the logo, they become a part of the "scene" and enter the world of HAYDON.

Customized spotlights spread from the center and are arranged one by one like arrays of cosmic orbits. The light below the mirrors and the unique reflections of the silver foil cast onto the yellowish baked coating. Abundant products are displayed in the space station-like zone for customers to choose at will. Futuristic elements and the brand's care for customers can be found throughout the exploratory journey.
































